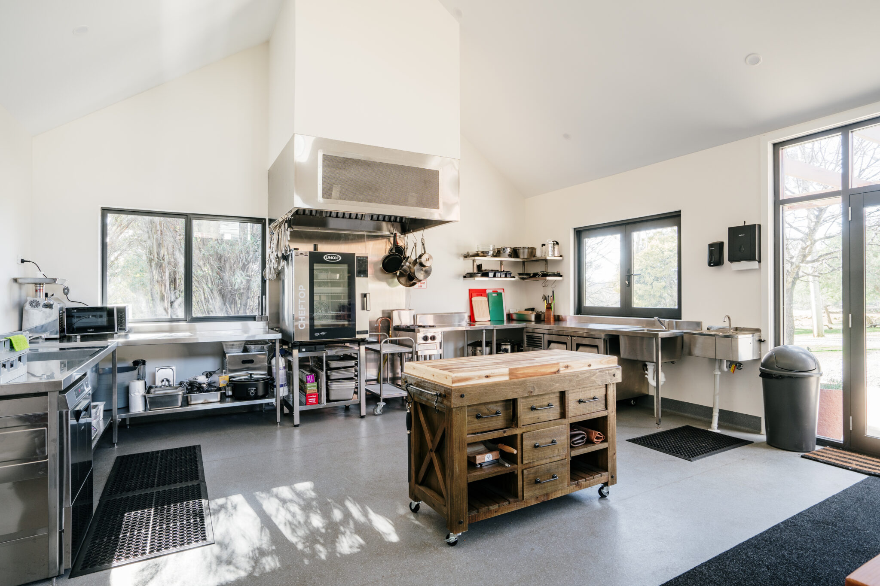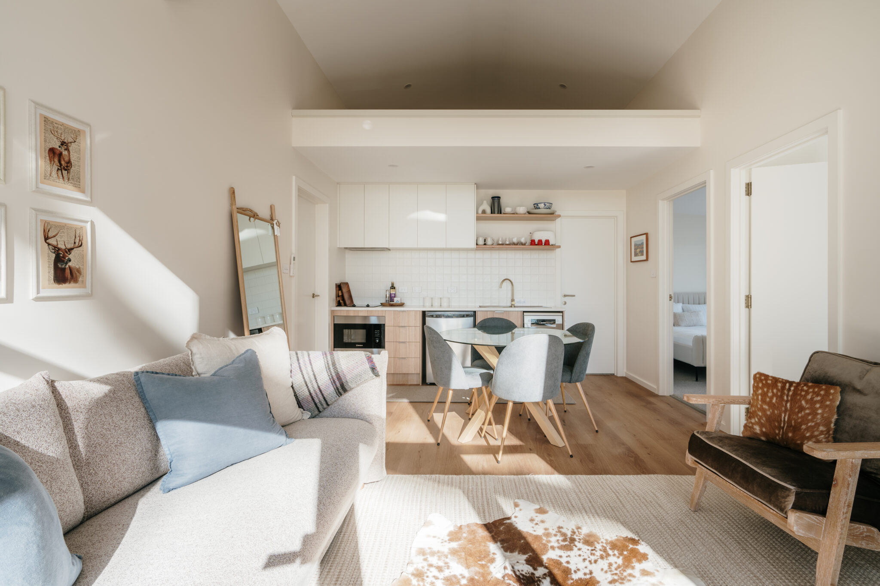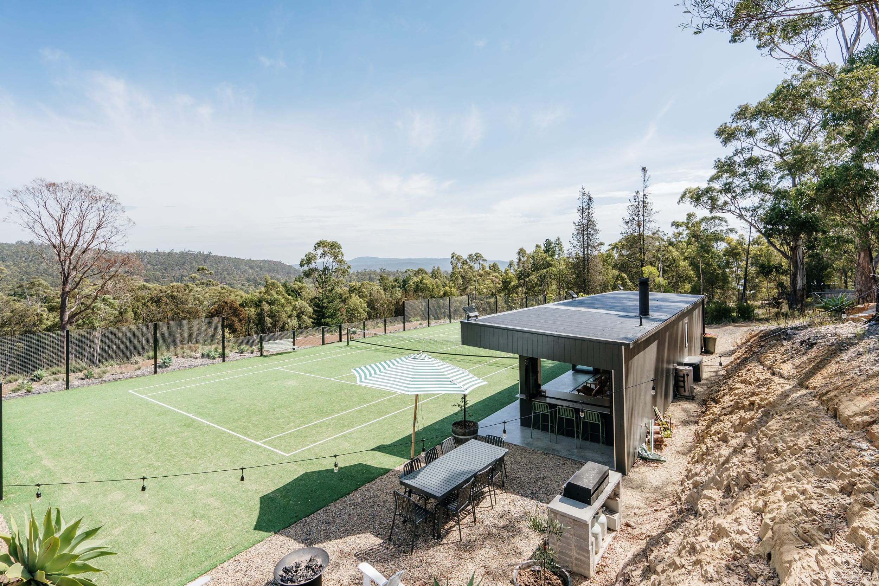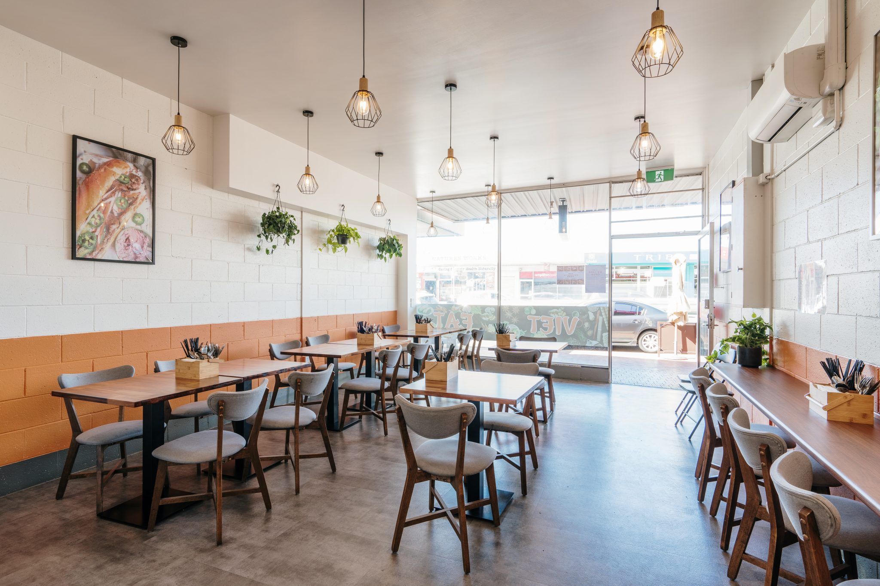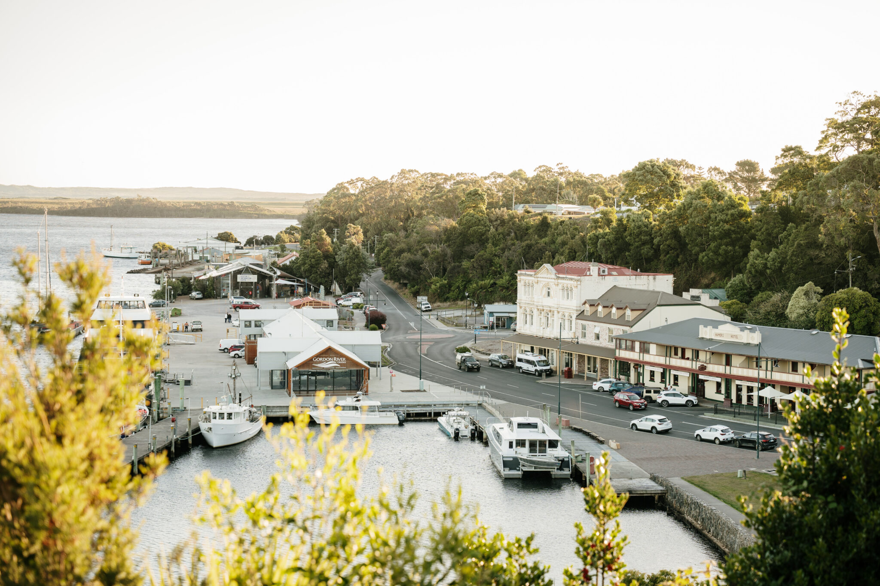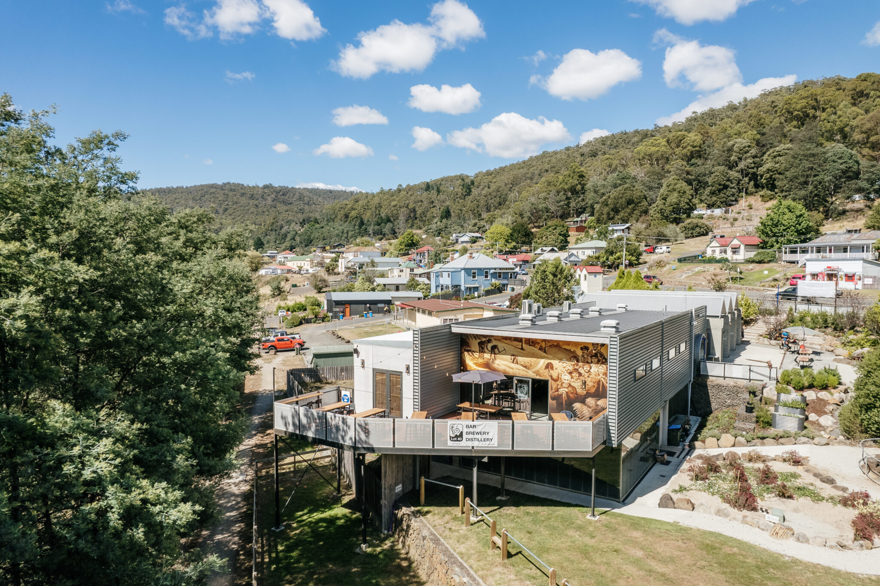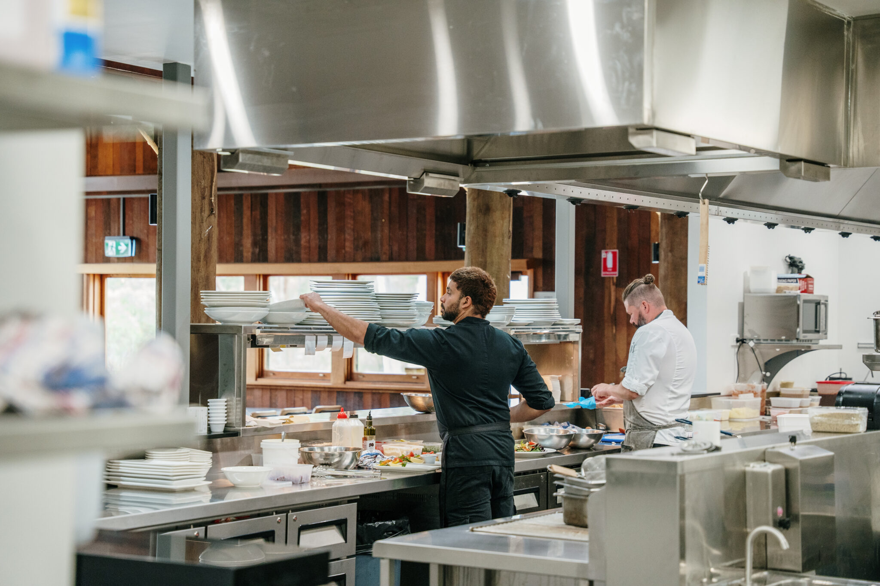Project Overview
Falcon Building Group partnered with Springfield Deer Farm to deliver a refurbished abattoir with a commercial grade kitchen and classroom attached. Nestled in Tasmania’s Central Highlands beneath the Great Western Tiers, Springfield Deer Farm spans 130 acres and is home to over 600 free range deer.
The farm is renowned for its ethical, sustainable and traceable approach to venison production. You can read more here: https://www.springfielddeerfarm.com.au/
This new facility strengthens Springfield’s operational efficiency while elevating its capacity to host butchery masterclasses, culinary workshops and farm-to-plate education experiences for visitors, chefs and industry professionals.
Timelines & Expectations
From the initial planning stage, Falcon Building Group worked closely with Springfield Deer Farm to ensure the build aligned with both operational deadlines and seasonal demands. Clear expectations were set around compliance, functionality and presentation – the facility needed to meet strict industry standards while being ready to host Springfield Deer Farms first program of masterclasses and events.
Construction commenced following final design approval and regulatory clearances, with works carefully scheduled to avoid disruption to the farm’s daily operations. The delivery program was staged so that specialized abattoir and kitchen equipment could be installed seamlessly alongside the base build, with all services, drainage and ventilation systems integrated from the outset.
The project was completed on time and to specification, allowing Springfield Deer Farm to confidently open the doors to a space that exceeded expectations for both operational performance and guest experience.
Scope Of Work
Falcon Building Group’s scope included:
- Refurbishment of an existing abattoir designed for efficiency, compliance and animal welfare considerations
- A fully fitted commercial kitchen equipped with stainless steel benches, commercial ovens and specialist preparation zones
- An open, light filled classroom space with handcrafted timber tables and hospitality seating for group learning and dining
- Covered outdoor area extending the learning environment into the surrounding rural landscape
- Accessible restroom and support facilities, designed for comfort and usability
Challenges & Key Outcomes
Delivering in a rural location required careful coordination of trades, services and supply chains. The design had to seamlessly meet strict hygiene standards while creating a welcoming, inspiring learning space.
The result is a facility that’s practical and inviting: stainless steel and commercial equipment for high performance workflow, paired with warm timber finishes, natural light, and open space for interaction and learning. The balance reflects Springfield Deer Farm’s ethos and Falcon Building Group’s commitment to blending precision with people focused outcomes
Our Construction Manager and skilled trades worked together to deliver this project efficiently and to the highest standard.
“This was a rewarding build. Blending the technical requirements of an abattoir with the warmth of an educational space. The client’s vision was clear, and working together we achieved a result that will serve them for years to come”
– Falcon Building Group, Construction Manager
Creating Lasting Value For Regional Tasmanian Businesses
This build future proofs Springfield Deer Farm’s operations and expands it’s educational reach. By pairing a compliant abattoir with an engaging classroom, the farm can share its nose-to-tail philosophy with a wider audience, from chefs to hospitality teams to schools and food enthusiasts.
For Falcon Building Group, it’s another example of delivering complex, high spec projects that combine functionality, compliance and lasting value for regional Tasmanian businesses.
Planning a commercial building project? Get in touch with the falcon team to discuss how we can support your next build.
✉️ sales@falconbuilding.com.au
📞(03) 6310 8282
